Zaha Hadid unveils design for a new science center in Singapore
offices Zaha Hadid Architects And the Architects 61 Unveiling the design of a new science center in the Jurong Lake District Singapore🇧🇷 The 52,460-square-meter complex aims to make science, technology, engineering, and math (STEM) more accessible through specialized equipment, educational programs, and interactive experiences. The building is scheduled to open in 2027, which coincides with and is aligned with the Science Center’s 50th anniversary Singapore Green Plan 2030.
As if floating above the surrounding gardens, the architectural design consists of five interconnected rectangular volumes integrated into the landscape of the gardens of Jurong Lake in Singapore🇧🇷 The project defines a series of courtyards and gardens that provide a strategic view of the lake and lead from the subway station to the pagoda within the Chinese garden. With numerous indoor, outdoor and rooftop learning spaces, the new Science Center will be an exciting destination for encounters with science and nature, as well as offering many community events.

The new science center will house a new observatory for budding astronomers to learn about the universe, as well as a digital fabrication lab with incubation programs to nurture entrepreneurial aspirations and a space maker For young inventors to explore and test. In addition, the complex will feature a variety of galleries, interactive laboratories, and event spaces. It also has visitor spaces, administrative offices, archives, and service areas.
With the same mission of arousing curiosity in all generations, the Children’s Gallery will be replicated in the area and will include its own area for interactive outdoor water recreation. Older students can participate in customized labs and workshops, encouraging hands-on learning of scientific concepts. The programs will be supported with Internet of Things (IoT) equipment, allowing students to use their own learning devices at school or at home, extending their learning experiences beyond the visit.


Working with Atelier Ten, ZHA, and Architects 61 It aims for BCA Green Mark Platinum Super Low Energy certification, adding design principles and energy performance strategies. Highly efficient space conditioning with a smart building management system aims to reduce energy consumption by more than 40%, with the help of photovoltaics and insulating roof gardens. The outdoor areas will be protected from sunlight, but will be exposed to prevailing natural ventilation and controlled daylight. Ultimately, water management and landscaping are designed to preserve and restore native plant populations.

Zha He also revealed a design master plan Give Odyssey Fair 2030 in Ukraine. Using reusable wings, the project was designed with its legacy and sustainability in mind and will become a first Expo To be held in Eastern Europe. In addition, it was announced that the International Bureau had won the competition for the design of the new building Hangzhou International Sports Centre, In China. The development is part of the Hangzhou Future Science and Technology Cultural District and is well connected to the city’s growing metro network.

“Hardcore beer fanatic. Falls down a lot. Professional coffee fan. Music ninja.”



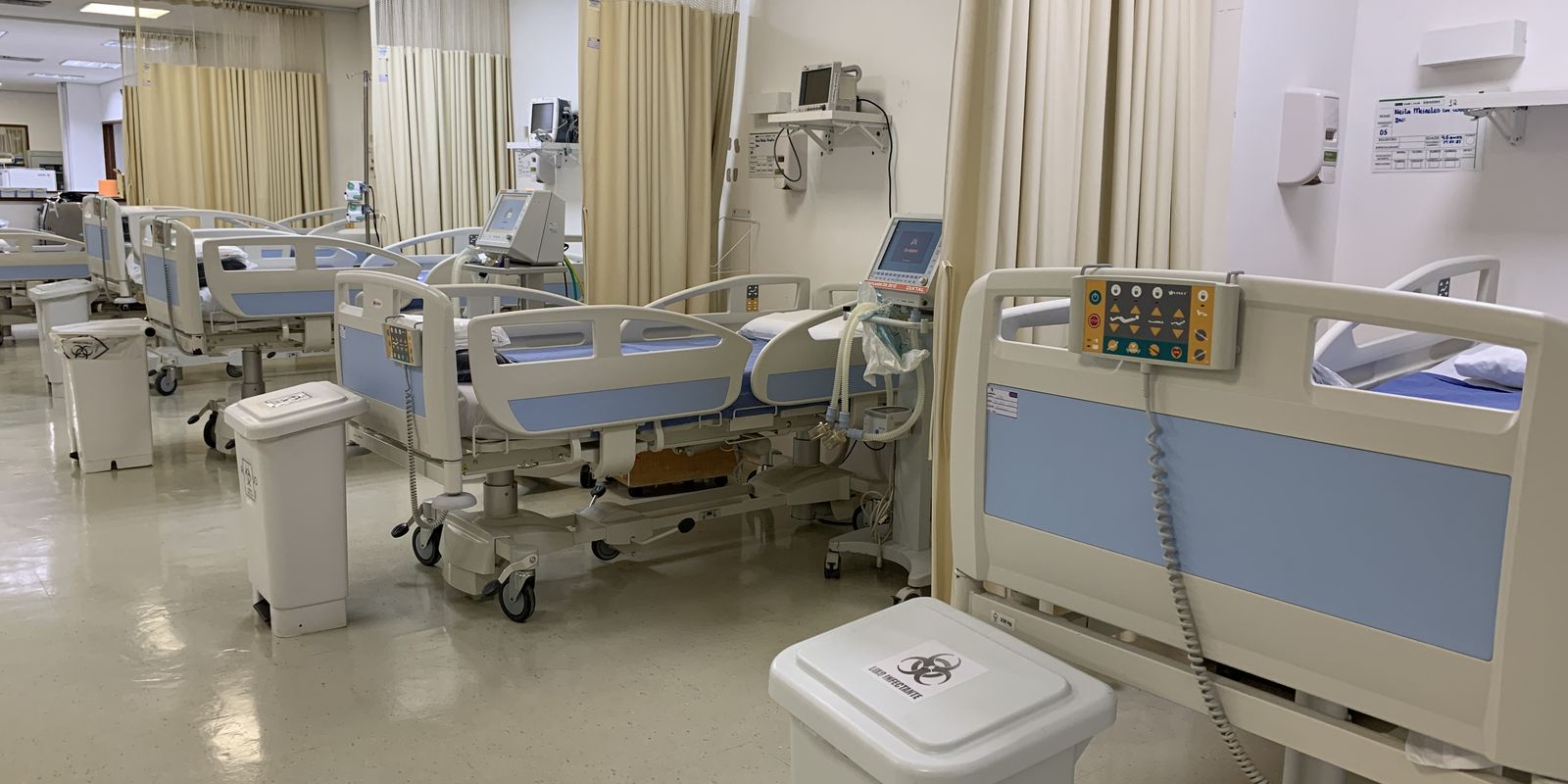

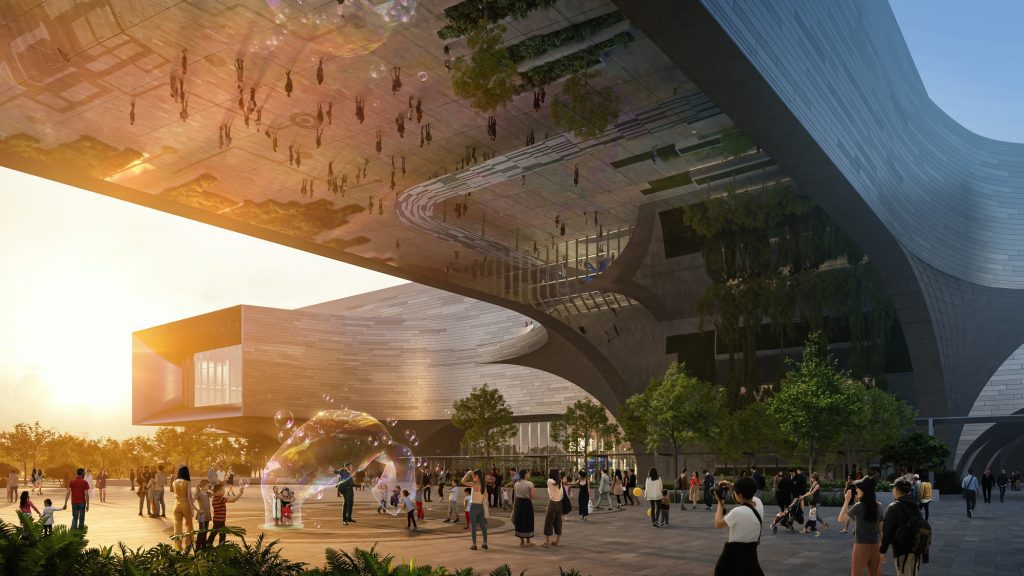
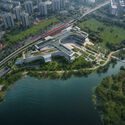
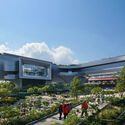
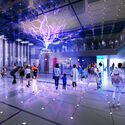
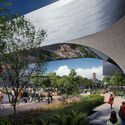
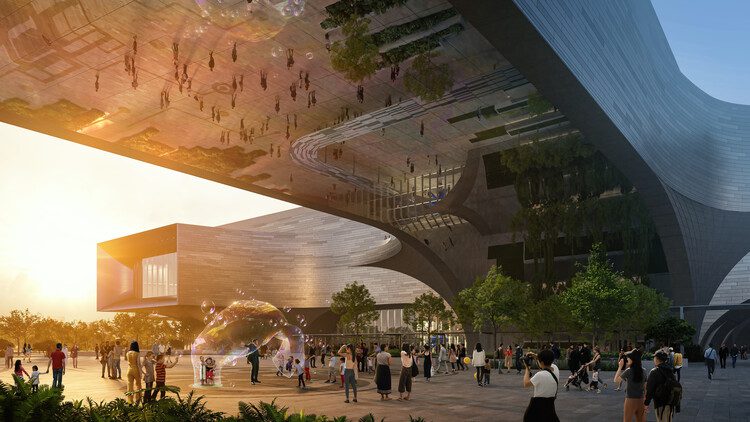
More Stories
The law allows children and adolescents to visit parents in the hospital.
Scientists pave the way for the emergence of a new element in the periodic table | World and Science
Can dengue cause hair loss? Expert explains how the disease affects hair